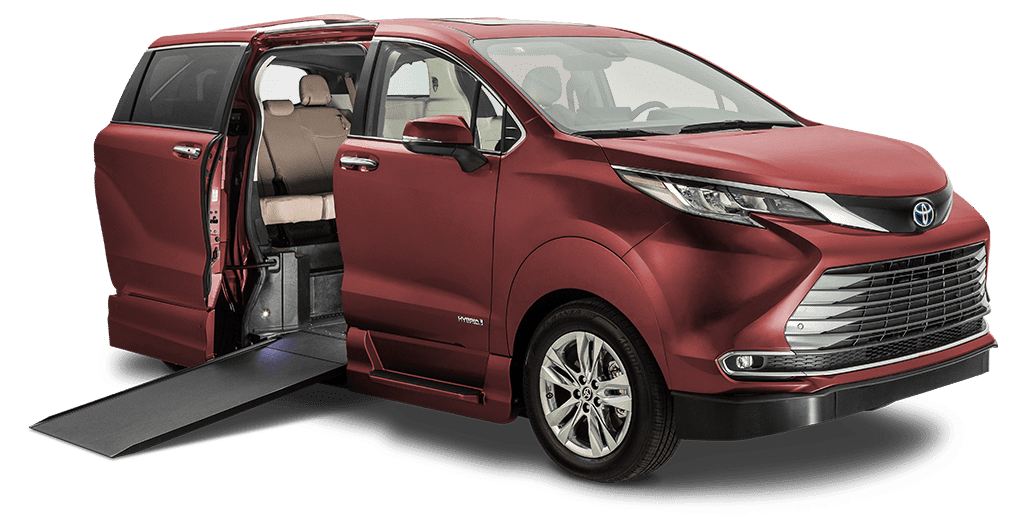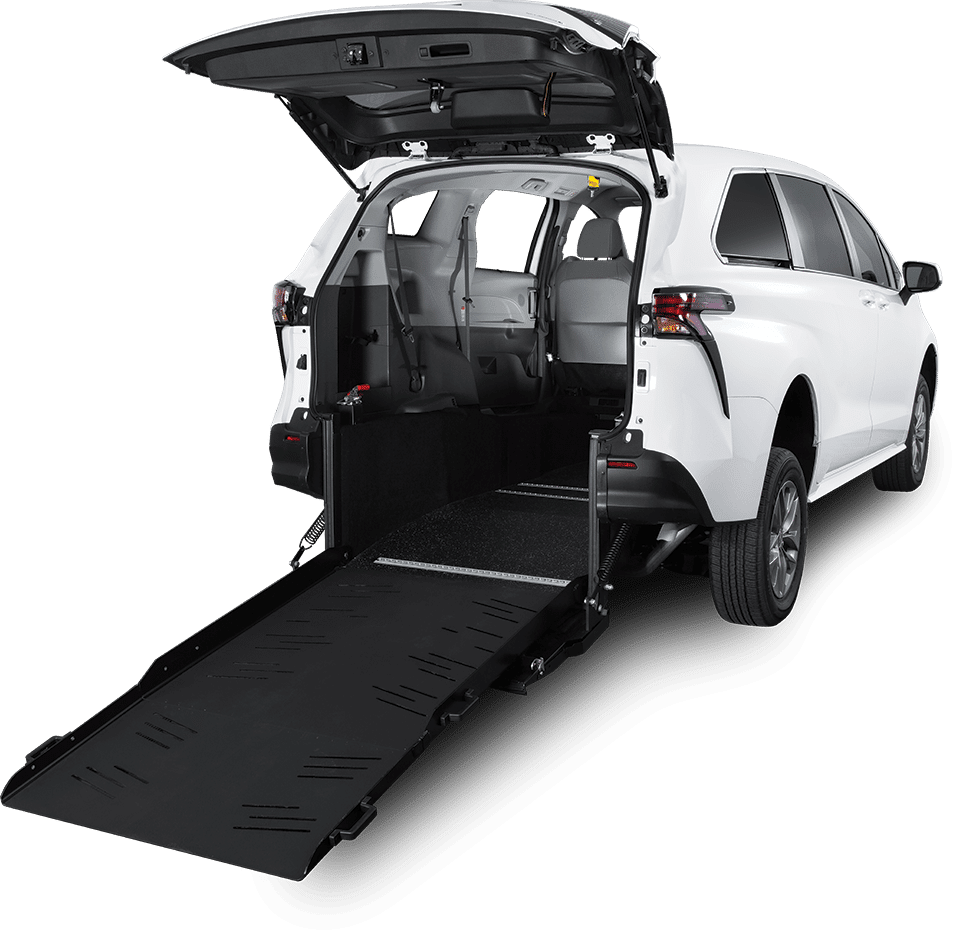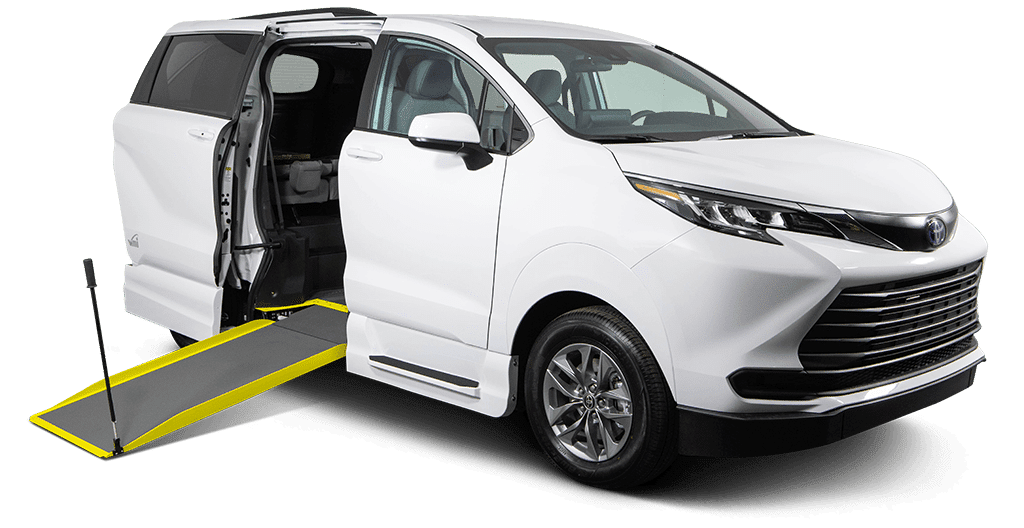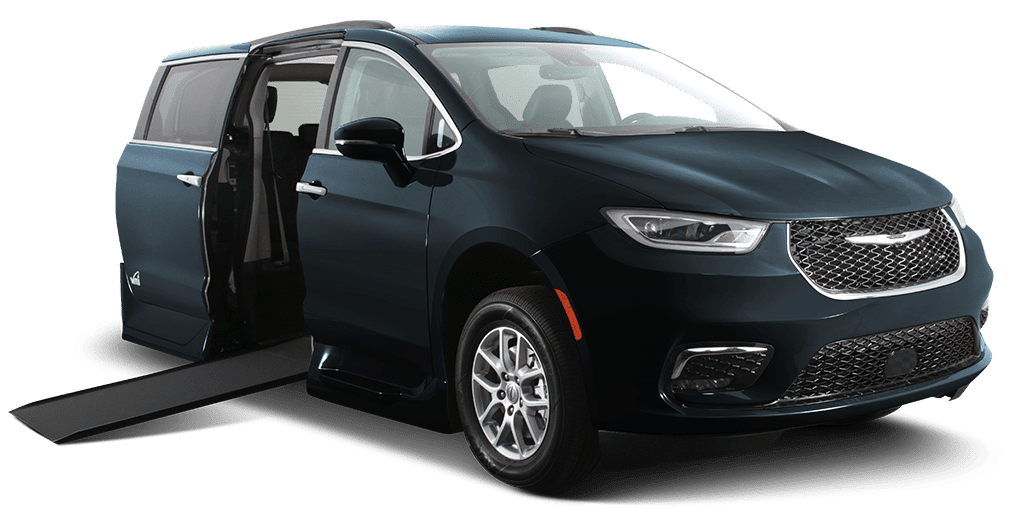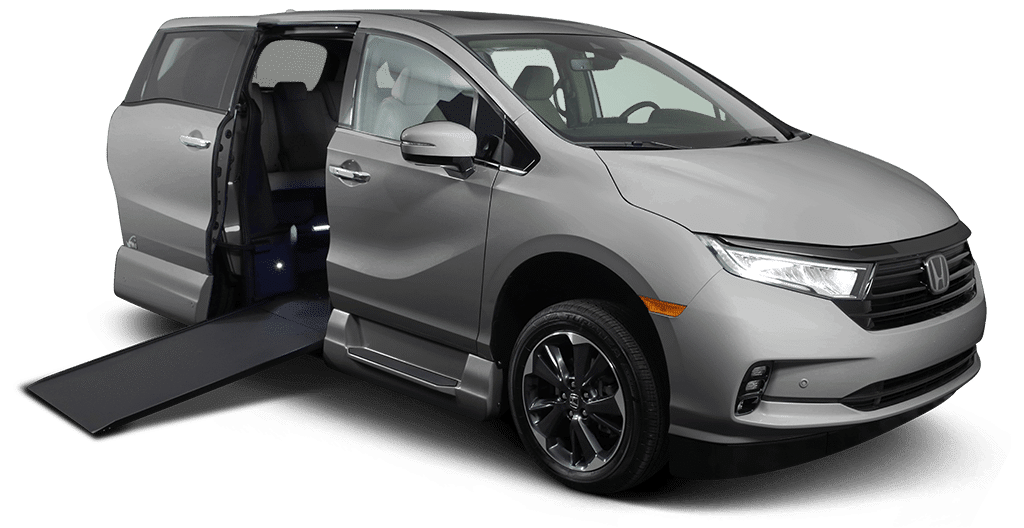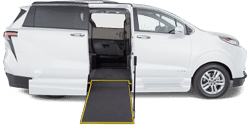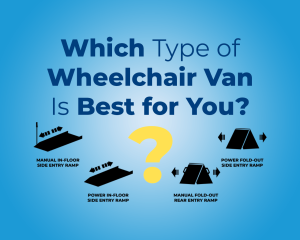Traditional home builders don’t always consider the needs of wheelchair users during design and construction. Narrow doorways, small bathrooms, flights of stairs, and out-of-reach cupboards can make daily routines tricky for people with limited mobility. However, thoughtful handicap-accessible home designs can improve a wheelchair user’s quality of life.
What Makes a Home Handicap-accessible?
Handicap-accessible homes can be customized to people’s specific needs, but there are common modifications that pop up in most renovations.
“Accessibility to things like countertops, doorways and everything in a restroom is usually the first concern or need,” says Pete Stahura, the vice president of operations at Peak One Builders, a home construction and renovation company in Scottsdale, Arizona.
Once someone’s needs are defined, a home designer or contractor comes up with creative solutions to meet them, Stahura says. And although residential homes aren’t subject to ADA mandates, many of the standards are included.
Handicap-accessible home recommendations include:
- Building entrances on an accessible route, such as turning stairs into a ramp

Image via Department of Defense.
- Installing accessible doors throughout the home
- Entrance doorways should be at least 32″ wide and up to 36″ wide
- Offset door hinges to help improve door clearance
- Light switches, electrical outlets, thermostats and other environmental controls in accessible locations
- Smart home devices, which can substitute for accessible switch locations (and may be less expensive)
- Reinforced walls for grab bars and side rails
- A wheelchair-accessible kitchen
- Lowered countertops
- Lower sinks
- Open space for wheelchair rotation
- Ground-level cabinets

- Wheelchair-accessible bathrooms
- ADA-approved toilets
- Lowered sinks
- Grab bars for tubs
- If possible, a roll-in shower

Image via Nancy Hugo.
The additions or renovations to include comes down to three things: budget, space and need, Stahura says. In renovations, space is often the biggest factor, because high-demand items like roll-in showers and larger bathrooms eat up a considerable amount of square feet.
“You have to take the space from somewhere; you can always take it out of a closet but you can’t take it out of a corridor because you’re going to create a new problem out of that,” Stahura says. “Every situation has its own unique challenges and finding out what the constraints are and what can and can’t be done.”
The most common and essential handicap-accessible renovations are wider doors, ADA toilets, and grab bars. Begin with the basics and work your way toward more accessible home additions.
How to get started
To find out what the available options are, Stahura recommends meeting with a licensed, qualified general contractor. Afterward, work with a designer and a structural engineer to develop the renovation or construction plan. Once those steps are done, the contractor can price the work and get started.
Renovation costs are highly dependent on what work contractors are doing to the home, how old the home is, and the quality of upgrades are being installed (e.g., a $500 front door vs $100 front door). This is all up to you and your inner designer.
When it comes to new builds, Stahura suggests that owners should plan ahead for future needs. Perhaps an oversized door or roll-in shower isn’t necessary now, but in five or 10 years those modifications may be the perfect solution. By planning ahead the designers can design the house with those eventual changes in mind, so when the time comes to make those installations the process won’t require significant renovations. It’s as simple as that.
How have you made your home more handicap-accessible? Any tips or tricks you’d like to share? Let us know on Facebook.



